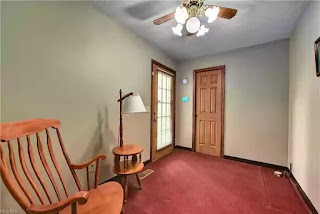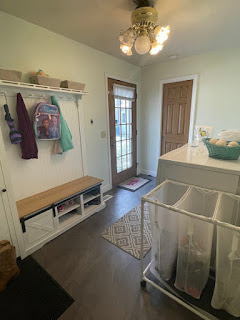Hey loves. I kept meaning to share a reveal of our mud and laundry room. This was the first room in our new house that we remodeled. It isn't 100% finished, is any room really ever finished. We have decided we want to add some more to it so lets call this phase 1 and 2.
Before
The previous owners originally used this space as an office. They also never went in and out the back door. Their was hook-ups for a washer and dryer in this space, but they had their washer and dryer in the basement. It is right inside the garage door also and has a small storage closet.
Phase 1
Phase 2
I envisioned a mudroom where the kids take off their shoes after school, hang their coats and bookbags and everything would have a place, like what you see on Pinterest. I showed Brian some ideas and he came up with the design.
The hooks we got at a consignment store and painted white. Here is the bench we ordered. It is a lot sturdier than I had expected. The cupboard just pulls it all together. (it is no longer available)
I just love the way it turned out.
Phase 3 Plans
Now that it is done with phase 2 we have been discussing what else we want to change and/or add to finish the space. We have talked about shelf over washer and dryer. (We have a Christmas train that would go perfect on top both of them) We also discussed a cupboard above the washer and dryer for more storage. The last minor thing I would like is a different laundry basket. The mesh cart we have had for years and works fine. When we have company we do stuff it in the utility closet. I would like this closed hamper instead.
.png)











Adrienne this looks fantastic! What an upgrade! Lauren
ReplyDelete